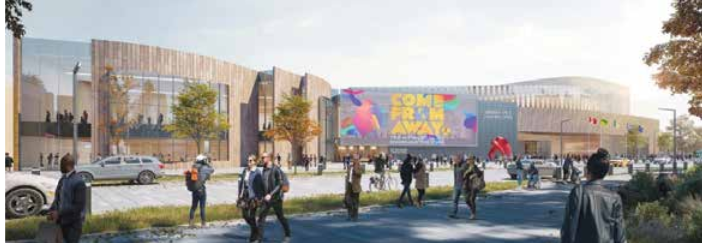
A City of Saskatoon committee advanced the future expansion of TCU Place by deciding to purchase the YMCA building for just over $8.5 million at a mid-February meeting largely dedicated to the downtown event and entertainment district (DEED) project. Mayor Charlie Clark, after some discussion around the price, said he was confident the agreement with the YM ensures certainty for both sides and that he was happy to defend the decision. “We’ve locked in a price tag for today that will secure a plan for the future,” Clark said. “This is an important parcel for our ability to expand TCU Place whether the DEED moves forward or not.” “Both parties, it’s my understanding, came away from this feeling it’s actually a good deal for both,” said city manager Jeff Jorgenson. Construction of the DEED likely remains years away, and city council must still determine a funding strategy, which may land later this year. The committee also chose between two visions for the new convention centre and selected the smaller option which will cost 15 per cent less.
That design would also leave a large parcel on Idylwyld Drive and 22nd for other development such as a hotel, retail space, residential or office building, said Dan Willems, the city’s director of technical services, at the meeting. “We like the fact that there’s additional land available particularly at that location because it provides that multitude of options.” The two options considered for TCU Place were building an entirely new facility or a more compact expansion along with renovating some spaces, including the Sid Buckwold Theatre. Less demolition and new construction would be required. The committee passed the less expensive choice unanimously. Council’s governance and priorities committee was presented with a 108-page conceptual design report capturing the entire DEED area, encompassing TCU Place, the YMCA property and Midtown Plaza parking lot. Included in the plan, as laid out by Stantec Engineering and architecture firms HOK and LMN, is a new underground parkade intended to make up for the loss of surface parking where the arena would stand.

In the report, Stantec and its partners broke down the district into four components: the Event Centre, or arena replacing SaskTel Centre; the Convention Centre and Theatre, to replace or expand TCU Place; the Public Realm, an outdoor gathering area that will also provide space for other programming on “dark” nights at the facilities; and the transportation element. The public realm portion focuses on the area between the event centre and the convention centre, the portion of 22nd Street between them described as “Festival Street.” While 22nd would still function as a street with vehicular traffic most of the time, it would be designed for closure during large events. The firms also provided palettes for the public outdoor space, ranging from concrete, steel and wood to various trees, grasses and perennial plants.
A concert terrace, pavilion and a gateway plaza will sit in front of the event centre, while another plaza will serve as an arrival spot to the convention centre. The report says inspiration was drawn from the “meeting of city and country that Saskatoon exemplifies in its landscapes and urban form, the awesome power and beauty of nature, and the deep connection of our communities from ancient to modern times.” The four “design pillars” are described as “Urban with a Prairie Heart,” “Where the Earth Meets the Sky,” “Warmly Embrace the Winter” and “Of the Earth.” “The intent is to showcase Saskatoon’s past, present and future identity through design, while also improving streets and existing public spaces,” said Willems in a release after the meeting. “The district will honour, highlight and prioritize Indigenous and Saskatoon storytelling, and will be designed to create an ‘outdoor living room,’ where people from all over the city and visitors can gather.”
The event centre, measuring 604,000 square feet, would “meet contemporary standards” such as ceiling height required for big shows, which SaskTel Centre does not. Seating in the arena’s “hockey configuration” is pegged at15,900, but would be expandable to 18,000, which compares closely to centres in Edmonton (18,600) and Las Vegas (17,500). Its main concourse would include an island bar concession stretching along a glass façade and an outdoor patio. The convention centre, designed in a gentle curve with a massive marquee, would include flex hall space, a ballroom and breakout meeting rooms. The Sid Buckwold Theatre itself would be significantly renovated but preserved. Its size is intended to compete with other centres and meet the needs of national convention events.
The city says the conceptual design and district plan draw on feedback collected during a spring 2023 engagement process to reflect what the community would like to see while integrating technical considerations.
-Joanne Paulson

Leave a Reply